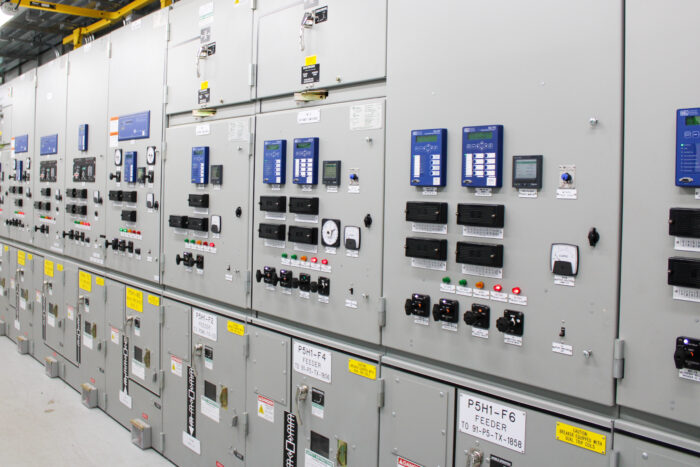Written by: Alex Bresnan and Alan Clemenson
Published September 2025 - PCIC 2025 Dallas - IEEE IAS
Abstract – The National Electrical Code (NEC) is periodically revised to enhance efficiency, account for technology development, and to improve standard safety practices. Recent code changes made in the 2023 Edition significantly impact various industries, particularly regarding the use of prefabricated structures in brownfield applications. One key amendment is the egress requirement added to sections 110.26 and 110.33 for equipment under & over 1000V. This code requirement is to be treated independently from working clearance and specifically necessitates that 24 inches of egress are made available in all aisles while equipment doors are concurrently open. The implication is that buildings will be designed with larger footprints, additional shipping splits, and will likely become more expensive to construct. Engineers must adapt to provide innovative design methodologies to meet these demands. This paper reviews the egress code requirements, impacts to industries, and some of the devised strategies to meet standards and promote a safer electrical infrastructure.
Index Terms: DCS-Distributed Control System, MCC-Motor Control Center, PDC-Power Distribution Center, RIE-Remote Instrumentation & Electrical Building
Egress Accommodation for Factory Assembled Structures
In April of 2024 Washington State Adopted the 2023 edition of the NEC. Among the code changes in the NEC is a requirement to accommodate egress in addition to the traditional working clearances. This requirement has been added to both sections
110.26 Spaces About Electrical Equipment and 110.33 Entrance to Enclosures and Access to Working Space and applies to equipment above and below 1000V.
The code change reads “Open equipment doors shall not impede access to and egress from the working space. Access or egress is impeded if one or more simultaneously opened equipment doors restrict working space access to be less than 610 mm (24in.) wide and 2.0 m (6 ½ ft) high.”.
The added egress requirement with simultaneously opened doors greatly increases the minimum space requirements in building design and will impact industrial facilities capability to use their often-limited real estate effectively. It is important to recognize that the design of all projects is to: (1) maximize safety for personnel; and (2), provide value engineering solutions for all applications.
One of the greatest advantages in using factory assembled structures is the reduction of effort required in the field. Accommodating increased egress distances will likely require larger or additional shipping sections. Overall, this impacts the cost for engineering effort, shipping coordination, and field construction support and re-assembly. While building manufacturers can provide as many shipping sections as needed, the available footprint for installing a building and additional cost constrain the feasibility of future projects, including those that may be critical safety improvements for industrial processes.
This paper will begin by proposing updated code language related to Switchgear and Motor Control Centers with justification for the suggested change. A case study for a Remote Instrument & Electrical building will be presented, highlighting the impacts of the code change. The paper will conclude with a discussion on mitigation strategies and PDC design considerations including some indication of the impact on cost.
II. CODE CHANGE PROPOSAL
a. Code Exemption Addition for Sections 110.26 & 110.33
“Facilities with restricted access to qualified persons working in normally unoccupied spaces, with documented training in over 1000-volt ac or 1500-volt de systems may consider the egress measurement for switchgear and motor control centers as a single section fully extended with an additional 24 inches (working clearances still apply) provided the following requirements are met:
1. A minimum of two paths of egress must be available from any location in a working space.
2. Equipment across aisles may not be racked out simultaneously such that egress is impeded. Equipment immediately across an aisle cannot be racked out at the same time unless 24in is available while fully extended.”
b. Justification
Power Distribution Centers (PDC), Motor Control Centers (MCC) and Remote Instrument & Electrical (RIE) buildings at industrial facilities are often unoccupied spaces and the only people entering these spaces are the approved onsite technicians that are trained on the site industrial practices as well as the equipment being serviced. Industrial facilities have established detailed safety practices, lock-out tag-out (LOTO) procedures and conduct regular training to prevent incidents.
As Electric Utilities can benefit from an exemption from the NEC (Article 90.2), private companies do not benefit from the same. However, these private enterprises that own and operate power distribution infrastructure are in essence acting as their own utility within their premises. As such, they should follow design and safety rules of similar standards as public utilities, provided that they maintain restricted access and a documented record of personnel training.
While cost mitigation strategies can be implemented to accommodate egress for doors that hinge, little can be done to address switchgear and the cost that comes with designing factory assembled structures with significantly larger aisles. Arc Resistant and UL listed equipment doors such as those on switchgear cannot be easily changed. Specialized hinges complicate the implementation of wire harnesses for switchgear as well. A 180° door swing would also block or interfere with door mounted equipment in such a case.
Many of the infrastructure upgrades that require these spaces in industrial facilities today are to improve process and environmental safety. It is important to work with existing technology and make practical use of the available real estate in brownfield designs so infrastructure upgrades can continue.
This exemption requires that multiple routes of egress be made available in the space and ensures safe working conditions for personnel to conduct maintenance. The exemption also serves to provide clear guidance to local inspectors & AHJs for the intent of the code.




